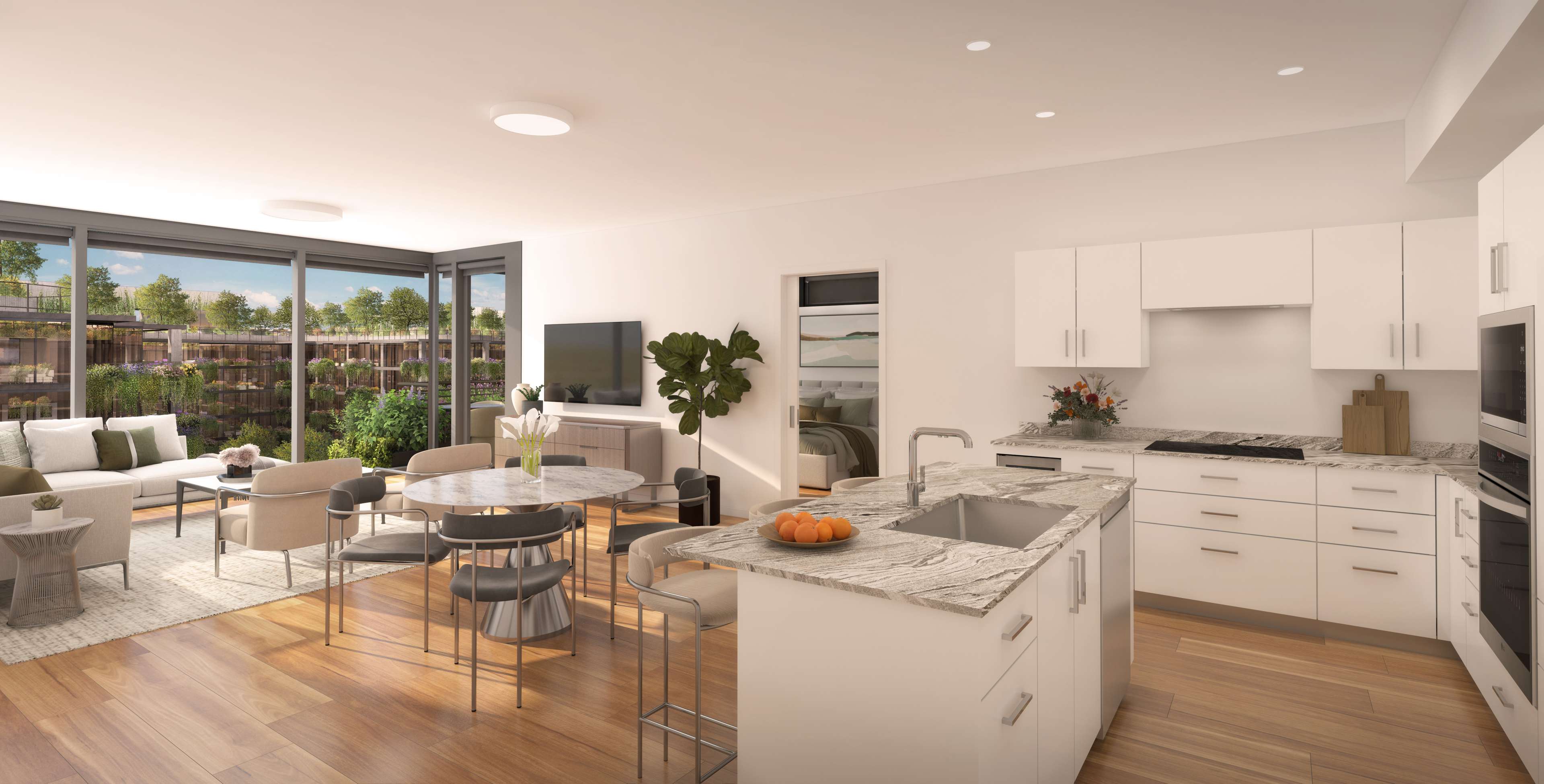Blog

Optima McDowell Mountain® Floor Plan Spotlight: The 2 Bedroom + Den
An Inspired Layout for Modern Living
One of the most sought-after apartment residence configurations at Optima McDowell Mountain® is the 2 Bedroom + Den—a floor plan that strikes the perfect balance between open-concept design and defined, purposeful spaces. Ideal for those working from home, hosting out-of-town guests, or simply craving flexibility, this layout offers over 1,600 square feet of beautifully designed interior living.
Key Features:
- Expansive great room with direct access to a private terrace, ideal for entertaining or relaxing against a desert sunset
- Spacious kitchen with a large island, quartz countertops, and high-end stainless steel appliances
- Primary suite with a walk-in closet and spa-like bath featuring a glass-enclosed shower
- Secondary bedroom tucked away for added privacy, perfect for guests or family
- A versatile den that easily functions as a home office, library, yoga nook, or creative studio
- Full-size washer and dryer, ample closet space, and smart home-ready tech throughout
This floor plan is the embodiment of Optima®’s design ethos: efficient yet expansive, modern yet warm, private yet connected. Whether you’re a couple, a young family, or a remote professional seeking serenity and space, the 2 Bedroom + Den delivers a flexible, elegant foundation for desert living.
The Optima McDowell Mountain® Lifestyle—In Every Layout
No matter which residence layout you choose at Optima McDowell Mountain®, you’re embraced by the same extraordinary community experience. From thoughtfully curated amenities and beautifully landscaped indoor-outdoor spaces to resident programming that brings neighbors together, life at Optima McDowell Mountain® is defined by ease, connection, and well-being. Add to that signature Optima® service—responsive, professional, and detail-oriented—and you’ll find that every home here is more than a floor plan; it’s a seamless lifestyle where everyday living feels elevated.
This floor plan is the embodiment of Optima®’s design ethos: efficient yet expansive, modern yet warm, private yet connected. Whether you’re a couple, a young family, or a remote professional seeking serenity and space, the 2 Bedroom + Den delivers a flexible, elegant foundation for desert living.
For availability, pricing, and virtual tours, visit our floor plans page.